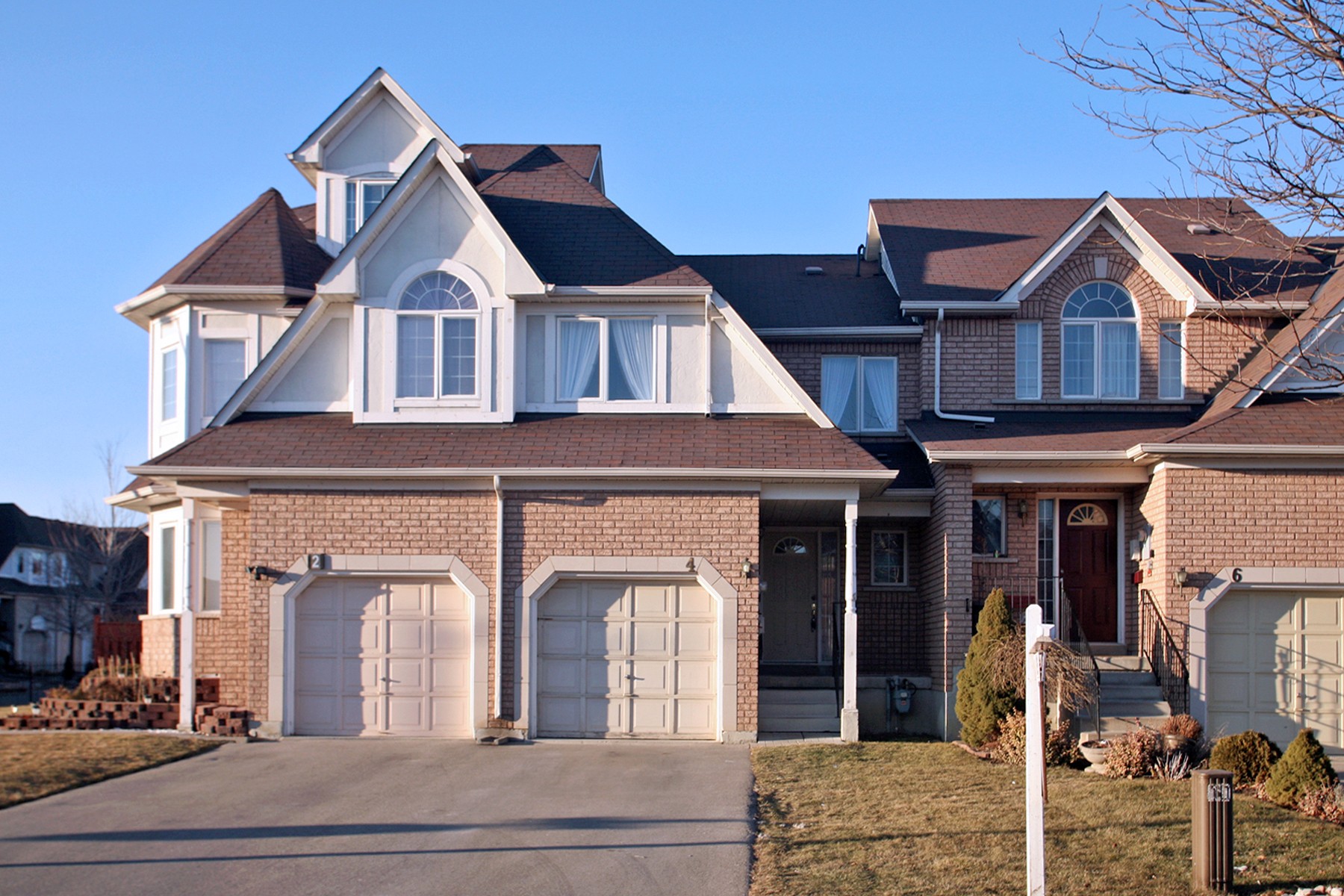volume_up
WELCOME TO 4 QUEENSWAY DRIVE, RICHMOND HILL
4 Queensway Drive Richmond Hill, ON Property details
- 459000
- iVRTourID: 13187
volume_up
-
Qualtiy Brick Construction.Build-in Garage with Long Drive way can accomodate 3 vehicles.
1/12 Welcome

-
12` Soaring Ceiling in Living & Dining Room. Newly installed Laminated Flooring.
2/12 Living / Dining Rooms

-
12` Ceiling in Breakfast Room. Walk-out to Spacious Yard.
3/12 Kitchen / Eating Area

-
Modern Kitchen
4/12 Kitchen

-
Spacious Master Bedroom with Walk-in Closet. Newly installed Laminated Floor.
5/12 Master Bedroom

-
Master Ensuite has Soaker Tub & Seperate Shower.
6/12 Master Bedroom Ensuite

-
2nd Bedroom with large closet. Newly Installed Laminated Floor.
7/12 2nd Bedroom

-
3rd Bedroom also comes with newly installed floor. Window overlooking Front Yard.
8/12 3rd Bedroom

-
Bathroom
9/12 Bedroom Ensuite

-
Foyer
10/12 Foyer

-
Power Room
11/12 Powder Room

-
Private Back Yard
12/12 Back Yard

keyboard_arrow_up
- keyboard_arrow_left
- play_arrow
- keyboard_arrow_right
- fullscreen
- Welcome
- Living / Dining Rooms
- Kitchen / Eating Area
- Kitchen
- Master Bedroom
- Master Bedroom Ensuite
- 2nd Bedroom
- 3rd Bedroom
- Bedroom Ensuite
- Foyer
- Powder Room
- Back Yard
volume_up
-
1/2 Living / Dining Rooms

-
2/2 Master Bedroom

keyboard_arrow_up
- keyboard_arrow_left
- pause
- keyboard_arrow_right
- more areas →
- fullscreen
- Living / Dining Rooms
- Master Bedroom













