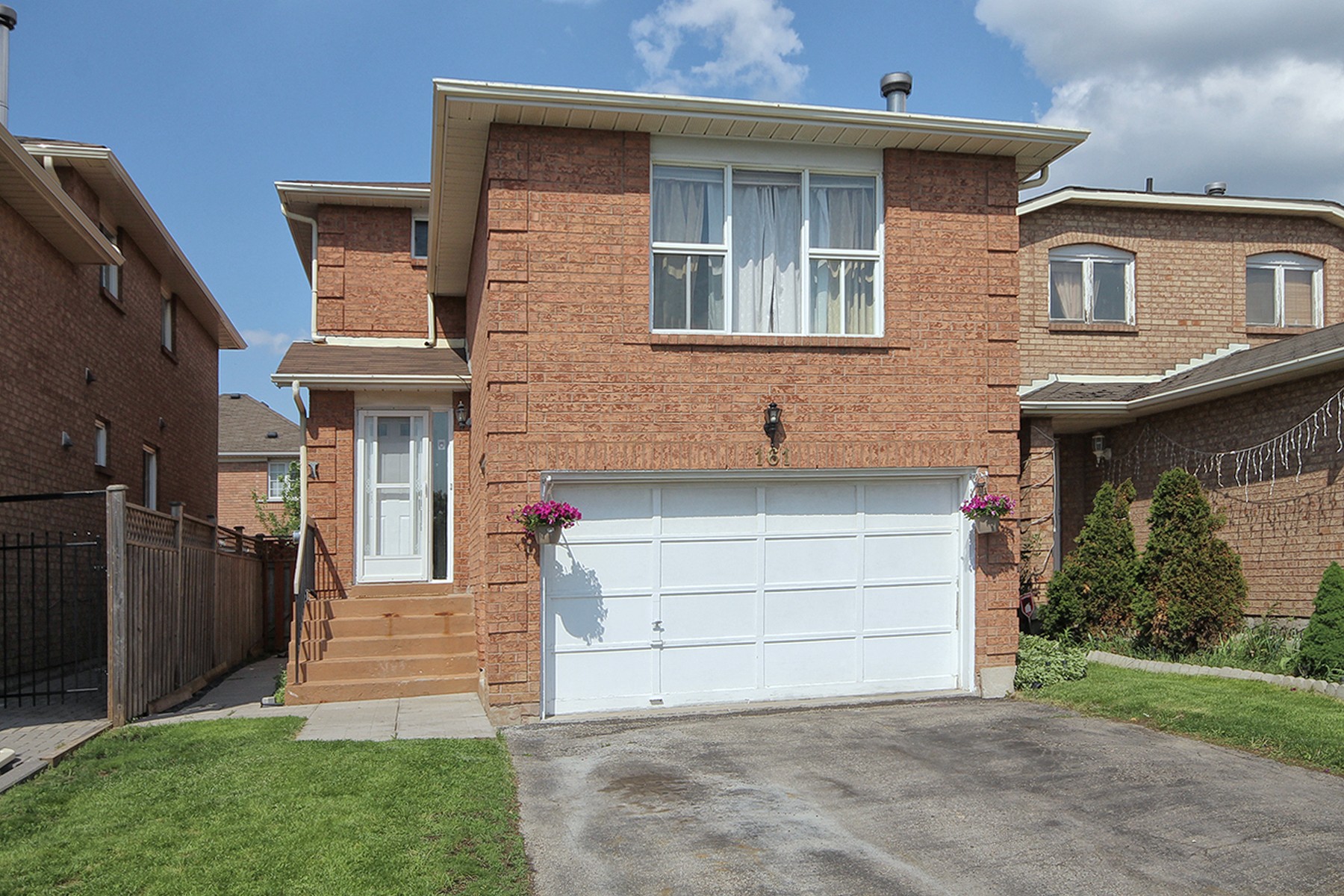volume_up
-
1/21 Welcome

-
2/21 Living Room

-
3/21 Dining Room

-
4/21 Kitchen

-
5/21 Kitchen / Eating Area

-
6/21 Family Room

-
7/21 Master Bedroom

-
8/21 Family Room

-
9/21 Lower Level - Kitchen

-
10/21 Master Bedroom Ensuite

-
11/21 Exterior - Back

-
12/21 Bedroom

-
13/21 Bedroom

-
14/21 Main Bathroom

-
15/21 Exterior - Front

-
16/21 Eating Area

-
17/21 Lower Level - Living Area

-
18/21 Lower Level - Living Area

-
19/21 Lower Level - Bedroom

-
20/21 Foyer

-
21/21 Back Yard

keyboard_arrow_up
- keyboard_arrow_left
- play_arrow
- keyboard_arrow_right
- fullscreen
- Welcome
- Living Room
- Dining Room
- Kitchen
- Kitchen / Eating Area
- Family Room
- Master Bedroom
- Family Room
- Lower Level - Kitchen
- Master Bedroom Ensuite
- Exterior - Back
- Bedroom
- Bedroom
- Main Bathroom
- Exterior - Front
- Eating Area
- Lower Level - Living Area
- Lower Level - Living Area
- Lower Level - Bedroom
- Foyer
- Back Yard




















