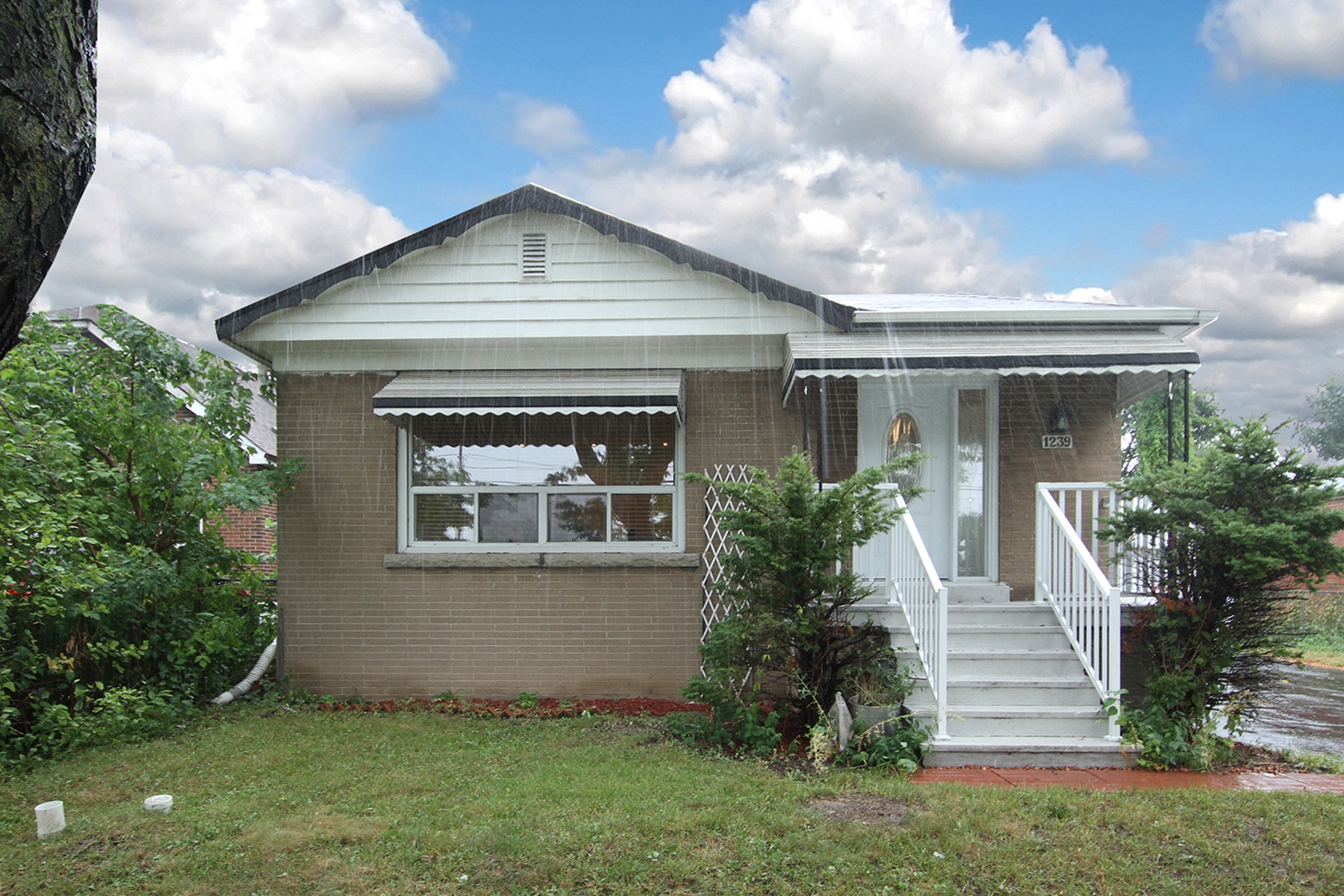volume_up
Welcome To 1239 Birchmount
1239 Birchmount Road Toronto, ON Property details
- 734500
- iVRTourID: 23419
volume_up
-
1/26 Welcome

-
2/26 Foyer

-
3/26 Living / Dining Rooms

-
4/26 Living / Dining Rooms

-
5/26 Living / Dining Rooms

-
6/26 Living Room

-
7/26 Living Room

-
8/26 Dining Room

-
9/26 Kitchen

-
10/26 Kitchen

-
11/26 Kitchen

-
12/26 Kitchen

-
13/26 Master Bedroom

-
14/26 Master Bedroom

-
15/26 Bedroom

-
16/26 Bedroom

-
17/26 Main Bathroom

-
18/26 Laundry Facility / Room

-
19/26 Lower Level - Kitchen

-
20/26 Lower Level - Living Area

-
21/26 Lower Level - Bedroom

-
22/26 Lower Level - Bedroom

-
23/26 Lower Level - Washroom

-
24/26 Exterior - Side

-
25/26 Back Yard

-
26/26 Exterior - Back

keyboard_arrow_up
- keyboard_arrow_left
- play_arrow
- keyboard_arrow_right
- fullscreen
- Welcome
- Foyer
- Living / Dining Rooms
- Living / Dining Rooms
- Living / Dining Rooms
- Living Room
- Living Room
- Dining Room
- Kitchen
- Kitchen
- Kitchen
- Kitchen
- Master Bedroom
- Master Bedroom
- Bedroom
- Bedroom
- Main Bathroom
- Laundry Facility / Room
- Lower Level - Kitchen
- Lower Level - Living Area
- Lower Level - Bedroom
- Lower Level - Bedroom
- Lower Level - Washroom
- Exterior - Side
- Back Yard
- Exterior - Back
volume_up
-
1/3 Living / Dining Rooms

-
2/3 Kitchen

-
3/3 Lower Level - Living Area

keyboard_arrow_up
- keyboard_arrow_left
- pause
- keyboard_arrow_right
- more areas →
- fullscreen
- Living / Dining Rooms
- Kitchen
- Lower Level - Living Area




























