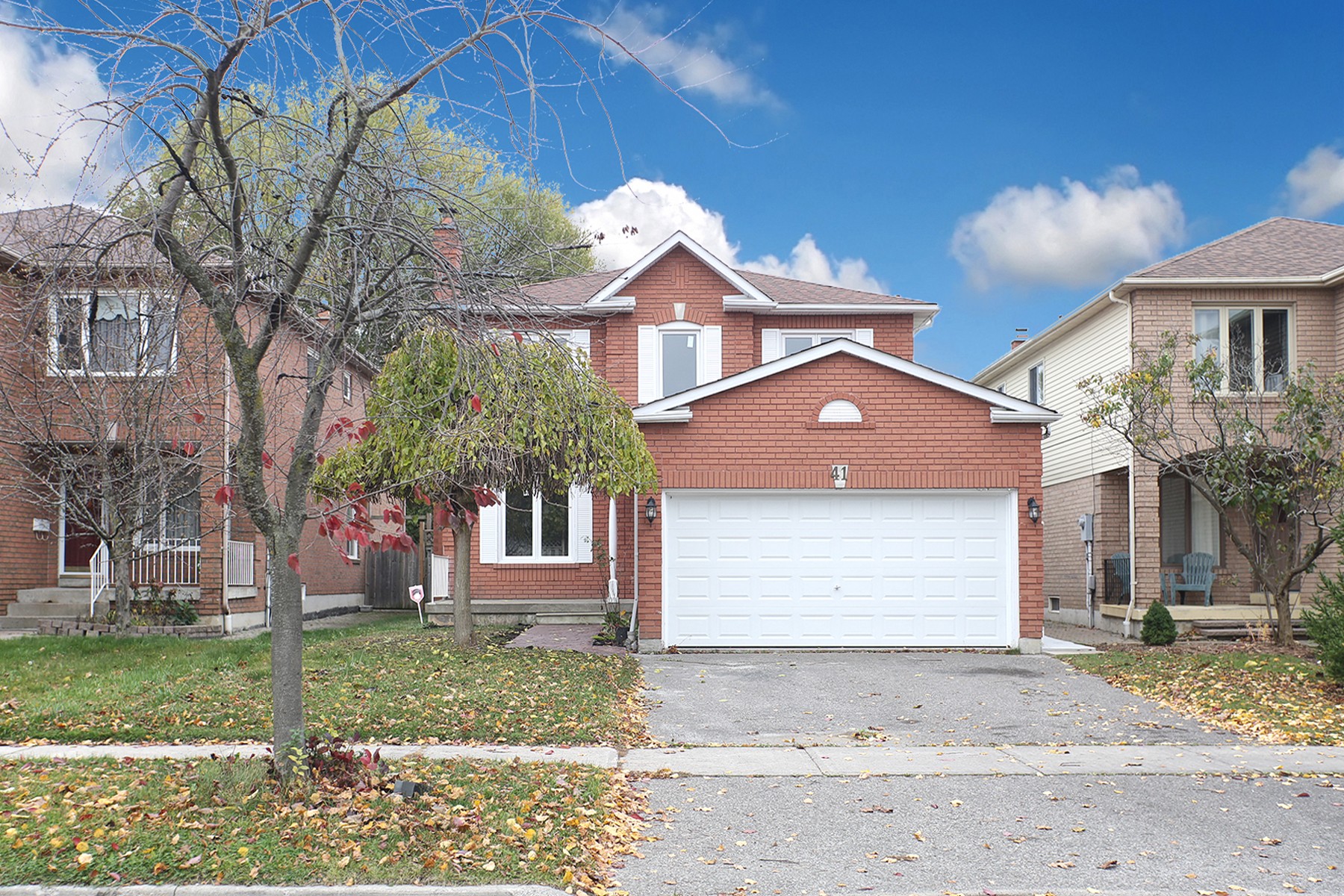Renovated Updated 2 Storey 3 Bedroom
41 Rolling Acres Dr Whitby, ON Property details
- iVRTourID: 24632
-
1/27 Welcome

-
Living with New Floors New Windows & Decor Fireplace
2/27 Living / Dining Rooms

-
Living with New Floors New Windows & Decor Fireplace
3/27 Living / Dining Rooms

-
Living with New Floors New Windows & Decor Fireplace
4/27 Living / Dining Rooms

-
Updated Kitchen with Granite counters, custom backsplash
5/27 Kitchen

-
Updated Kitchen with Granite counters, custom backsplash
6/27 Kitchen

-
Updated Kitchen with Granite counters, Built in Dishwasher
7/27 Kitchen

-
Walkout to Backyard patterned concrete patio
8/27 Kitchen / Eating Area

-
Updated Kitchen with Granite counters, custom backsplash
9/27 Kitchen / Eating Area

-
Welcoming Entrance with ceramic flooring
10/27 Stairway

-
Master bedroom with Ensuite & Walkin closet
11/27 Master Bedroom

-
Master bedroom with Ensuite & Walkin closet
12/27 Master Bedroom

-
Renovated updated Master Ensuite
13/27 Master Bedroom Ensuite

-
2nd Bedroom
14/27 Bedroom

-
3rd Bedroom
15/27 Bedroom

-
Family size Washroom
16/27 Main Bathroom

-
2 pc Guest Washroom
17/27 Powder Room

-
Upstairs Bedroom corridor
18/27 Upper Landing

-
Finished Basement with Laminate floors
19/27 Basement

-
Finished Basement with Laminate floors
20/27 Basement

-
Renovated updated 2 Storey 3 Bedroom with 2 car garage
21/27 Exterior - Front

-
Renovated updated 2 Storey 3 Bedroom with 2 car garage
22/27 Exterior - Front

-
Renovated updated 2 Storey 3 Bedroom with 2 car garage
23/27 Exterior - Front

-
Renovated updated 2 Storey 3 Bed with patterned concrete walkway
24/27 Front Porch / Entrance

-
Private fenced backyard with patterned concrete patio
25/27 Back Yard

-
Private fenced backyard with patterned concrete patio
26/27 Exterior - Back

-
Private fenced backyard with patterned concrete patio
27/27 Exterior - Back

- keyboard_arrow_left
- play_arrow
- keyboard_arrow_right
- fullscreen
- Welcome
- Living / Dining Rooms
- Living / Dining Rooms
- Living / Dining Rooms
- Kitchen
- Kitchen
- Kitchen
- Kitchen / Eating Area
- Kitchen / Eating Area
- Stairway
- Master Bedroom
- Master Bedroom
- Master Bedroom Ensuite
- Bedroom
- Bedroom
- Main Bathroom
- Powder Room
- Upper Landing
- Basement
- Basement
- Exterior - Front
- Exterior - Front
- Exterior - Front
- Front Porch / Entrance
- Back Yard
- Exterior - Back
- Exterior - Back
-
1/4 Living / Dining Rooms

-
2/4 Kitchen / Eating Area

-
3/4 Master Bedroom

-
4/4 Basement

- keyboard_arrow_left
- pause
- keyboard_arrow_right
- more areas →
- fullscreen
- Living / Dining Rooms
- Kitchen / Eating Area
- Master Bedroom
- Basement






























