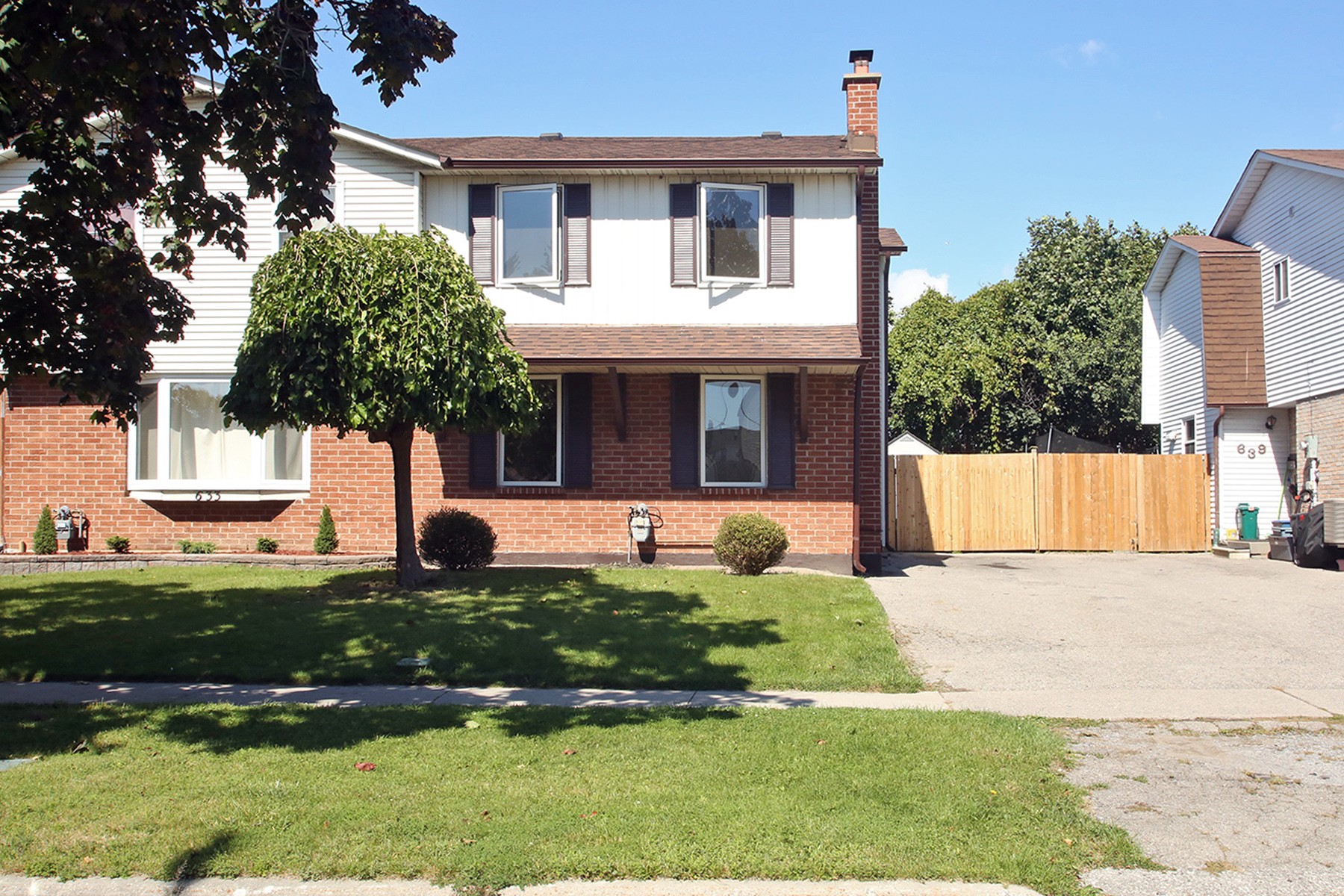volume_off
-
34/34 Back Yard

-
1/34 Welcome

-
2/34 Living Room

-
3/34 Living Room

-
4/34 Living Room

-
5/34 Living Room

-
6/34 Kitchen / Eating Area

-
7/34 Kitchen / Eating Area

-
8/34 Kitchen / Breakfast Bar

-
9/34 Primary Bedroom

-
10/34 Bedroom

-
11/34 Bedroom

-
12/34 Back Yard

-
13/34 Living Room

-
14/34 Living Room

-
15/34 Living Room

-
16/34 Living Room

-
17/34 Kitchen / Eating Area

-
18/34 Exterior - Front

-
19/34 Kitchen / Breakfast Bar

-
20/34 Kitchen / Breakfast Bar

-
21/34 Kitchen / Eating Area

-
22/34 Kitchen / Breakfast Bar

-
23/34 Primary Bedroom

-
24/34 Primary Bedroom

-
25/34 Main Bathroom

-
26/34 Lower Level

-
27/34 Lower Level

-
28/34 Lower Level

-
29/34 Lower Level - Bedroom

-
30/34 Lower Level - Washroom

-
31/34 Exterior - Side

-
32/34 Back Yard

-
33/34 Back Yard

-
34/34 Back Yard

-
1/34 Welcome

keyboard_arrow_down
- keyboard_arrow_left
- play_arrow
- keyboard_arrow_right
- fullscreen
- Welcome
- Living Room
- Living Room
- Living Room
- Living Room
- Kitchen / Eating Area
- Kitchen / Eating Area
- Kitchen / Breakfast Bar
- Primary Bedroom
- Bedroom
- Bedroom
- Back Yard
- Living Room
- Living Room
- Living Room
- Living Room
- Kitchen / Eating Area
- Exterior - Front
- Kitchen / Breakfast Bar
- Kitchen / Breakfast Bar
- Kitchen / Eating Area
- Kitchen / Breakfast Bar
- Primary Bedroom
- Primary Bedroom
- Main Bathroom
- Lower Level
- Lower Level
- Lower Level
- Lower Level - Bedroom
- Lower Level - Washroom
- Exterior - Side
- Back Yard
- Back Yard
- Back Yard

































