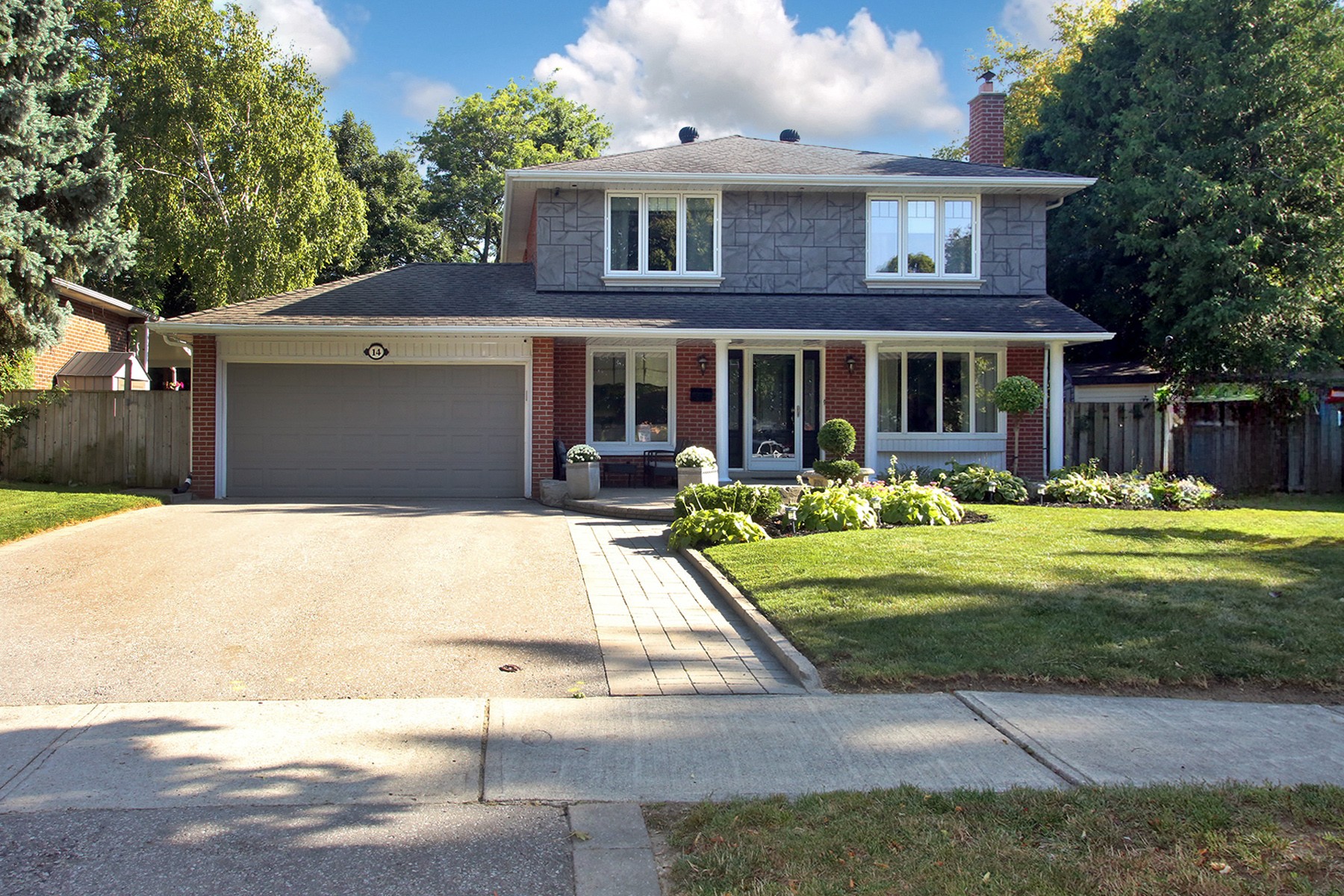14 Rosscowan Cres Toronto, ON Property details
Serene backyard retreat featuring a spacious patio and lush greenery, ideal for relaxing and entertaining.

Welcoming front with a stylish porch and well-kept greenery

Elegant facade featuring classic brickwork and lush landscaping.

Charming brick exterior with a manicured front lawn and inviting entrance.

Inviting covered porch and professionally landscaped entrance, offering a perfect blend of comfort and curb appeal.

Bright and spacious living room with large windows, offering plenty of natural light and a welcoming atmosphere.

Open and airy living and dining areas, seamlessly connected to create the perfect space for entertaining and everyday living.

Spacious open-concept living and dining areas, perfect for entertaining.

Bright, connected living and dining spaces, ideal for gatherings.

Elegant dining room with a stylish layout, perfect for hosting family meals and gatherings.

Modern kitchen with sleek cabinetry, stainless steel appliances, and ample counter space.

Bright and airy kitchen featuring a functional layout and stylish finishes.

Beautifully updated kitchen with plenty of storage and a spacious breakfast area.

Inviting family room featuring large windows and a comfortable, open layout.

Bright and airy family room with ample space for family activities and relaxation.

Elegant front hallway with clean lines and an open design, creating a warm and inviting entryway.

Welcoming front entrance with a spacious hallway that sets the tone for the rest of the home.

Serene primary bedroom with ample space, large windows, and a soothing color palette.

Comfortable and spacious primary bedroom featuring a restful ambiance and generous closet space.

Modern ensuite with a sleek stand-up shower.

Bright second bedroom with ample natural light and versatile space

Generous third bedroom featuring a large closet for plenty of storage.

Flexible fourth bedroom, currently used as a home office, offering a productive and comfortable workspace.

Spacious main bathroom upstairs with a clean, contemporary design and functional layout.

Generously sized upstairs hallway with ample space, linking the bedrooms and main bathroom.

Functional mudroom with ample space and easy access to the backyard, ideal for keeping things organized.

Convenient two-piece powder room on the main level, featuring a clean and functional design.

Spacious basement recreation room, perfect for games and entertaining with friends and family.

Inviting basement space, ideal for a recreational room or a family-friendly entertainment area.

Versatile basement area designed for fun and relaxation, ideal for games or a kids` TV zone

Dedicated basement exercise area with ample space for workouts and fitness equipment.

Inviting backyard with a versatile outdoor space, including a charming patio and room for play and relaxation.

Charming backyard with a covered deck area, providing a stylish and comfortable space for year-round outdoor living and entertaining.

Serene backyard retreat featuring a spacious patio and lush greenery, ideal for relaxing and entertaining.

Welcoming front with a stylish porch and well-kept greenery





Stunning 4-Bedroom Family Home in Sought-After Bridlewood Area
Download a printable brochure for this property.

Accredited Sales Representative
